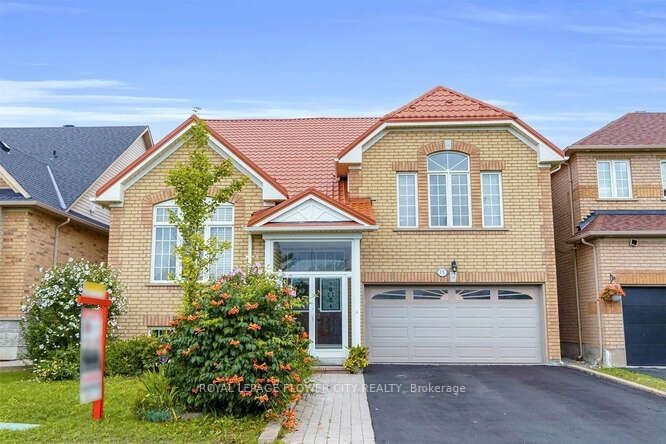$1,299,000
$*,***,***
3+3-Bed
4-Bath
Listed on 1/25/24
Listed by ROYAL LEPAGE FLOWER CITY REALTY
! Legal Basement Apartment! Stunning 44' Wide Premium Lot Fronting Onto Green Space. Well Maintained 3+3 Bedrooms, 4 Full Bath Detached Home Located In An Appealing & Sought After Family Friendly Neighborhood. Enclosed Porch, Double Door Entry, Open Concept Main Floor, Large Eat In Kitchen W/pantry. Main & Upper Floor W/9' Smooth Ceiling/crown Molding & Hardwood Floor. Huge Primary Bedroom W/ 5 Pc Ensuite & 2 Other good Size Bedroom On The Main Floor W/ 4pc Bath. Professionally City - Approved Legal Basement Apartment With High Ceilings, 4pc Bath, Pot Lights/French Door & open Concept Huge Rec Room. Truly Entertainers Dream, W/o From Kitchen To Beautiful Backyard W/ Gazebo, Ideal For Entertaining Family & Friends. Smooth Ceiling/crown Molding Throughout The House. Poured Concrete On The Side And Backyard. Main Floor Laundry With B/I Cabinet & Laundry Sink. Metal Roof (18), Ac (21), Hot Water Tank (21). A Must-See Home. Won't Last Long!! See the link for virtual tour
Legal Basement Apartment, 9' Ceiling on Main & Upper Floor. " Seeing Is Believing". Book Your Showing Today! S/S Fridge, S/S stove, B/I Dishwasher, Washer & Dryer, All Elf's, Gdo, Garden Shed, Gazebo, Hwt (owned) & Window Blinds.
To view this property's sale price history please sign in or register
| List Date | List Price | Last Status | Sold Date | Sold Price | Days on Market |
|---|---|---|---|---|---|
| XXX | XXX | XXX | XXX | XXX | XXX |
W8022928
Detached, 2-Storey
7+3
3+3
4
2
Attached
6
Central Air
Apartment, Sep Entrance
N
Y
N
Brick
Forced Air
Y
$6,930.76 (2023)
< .50 Acres
115.10x44.88 (Feet)
